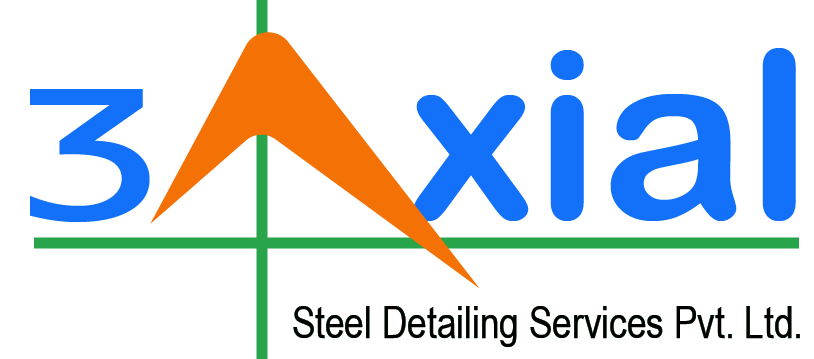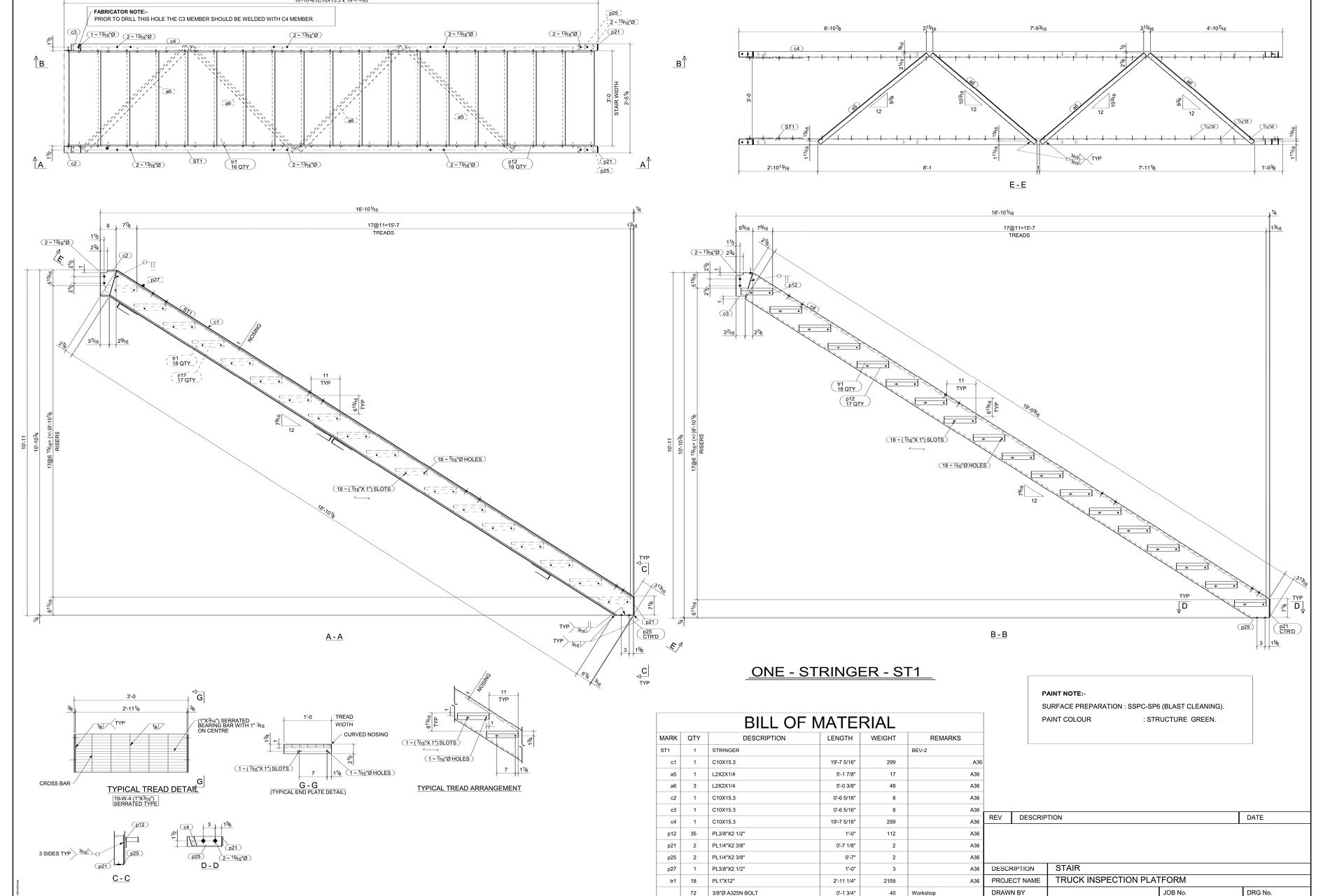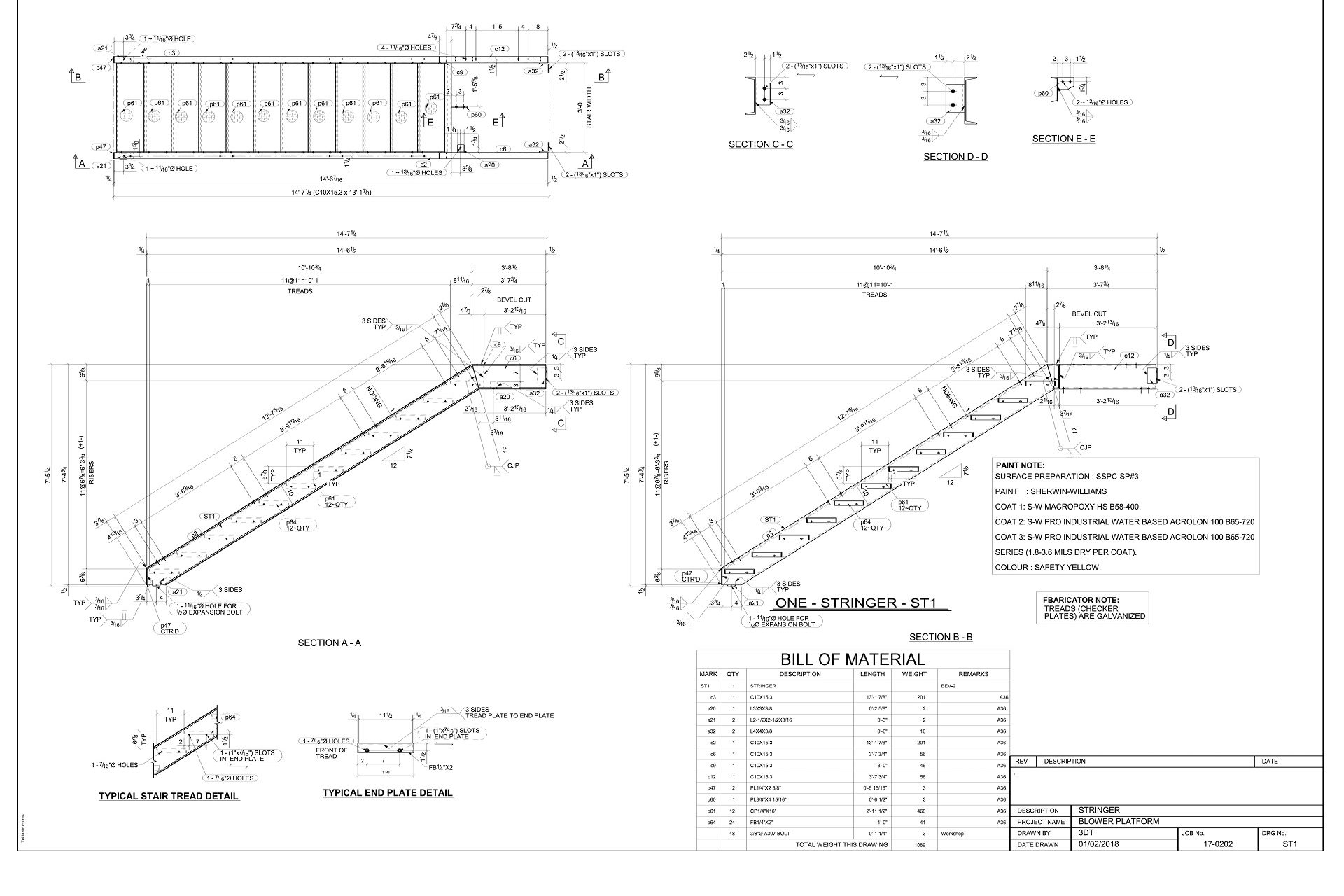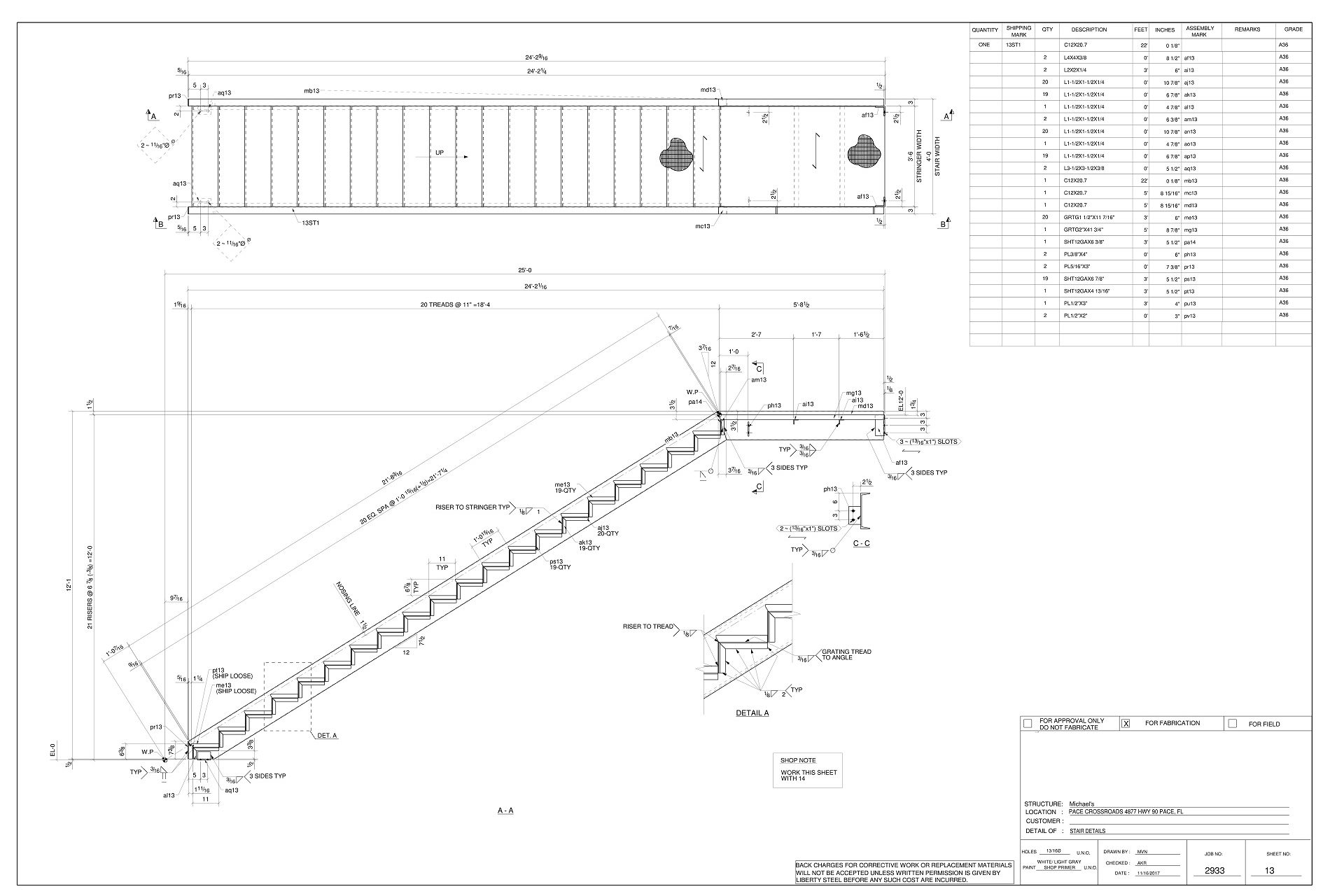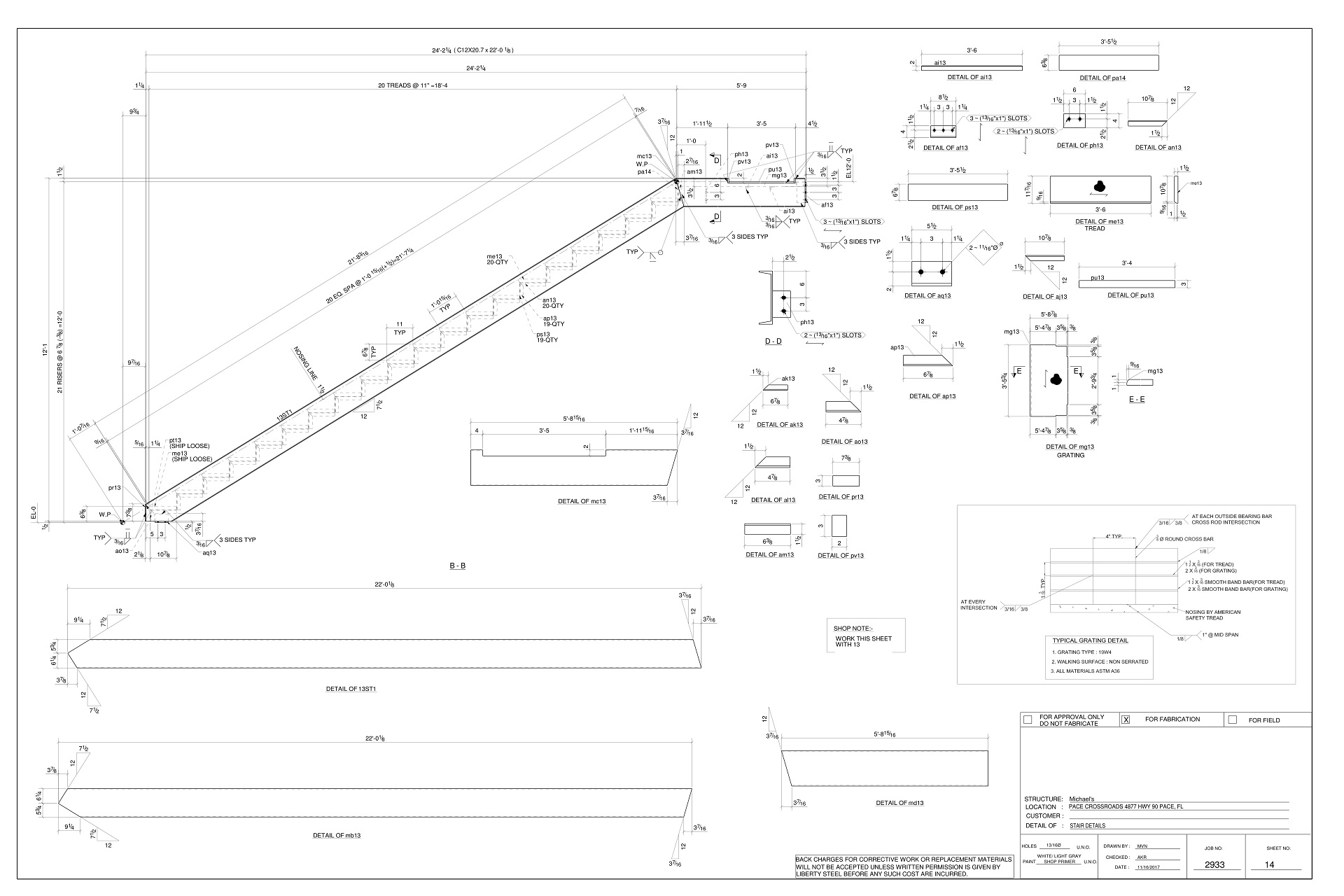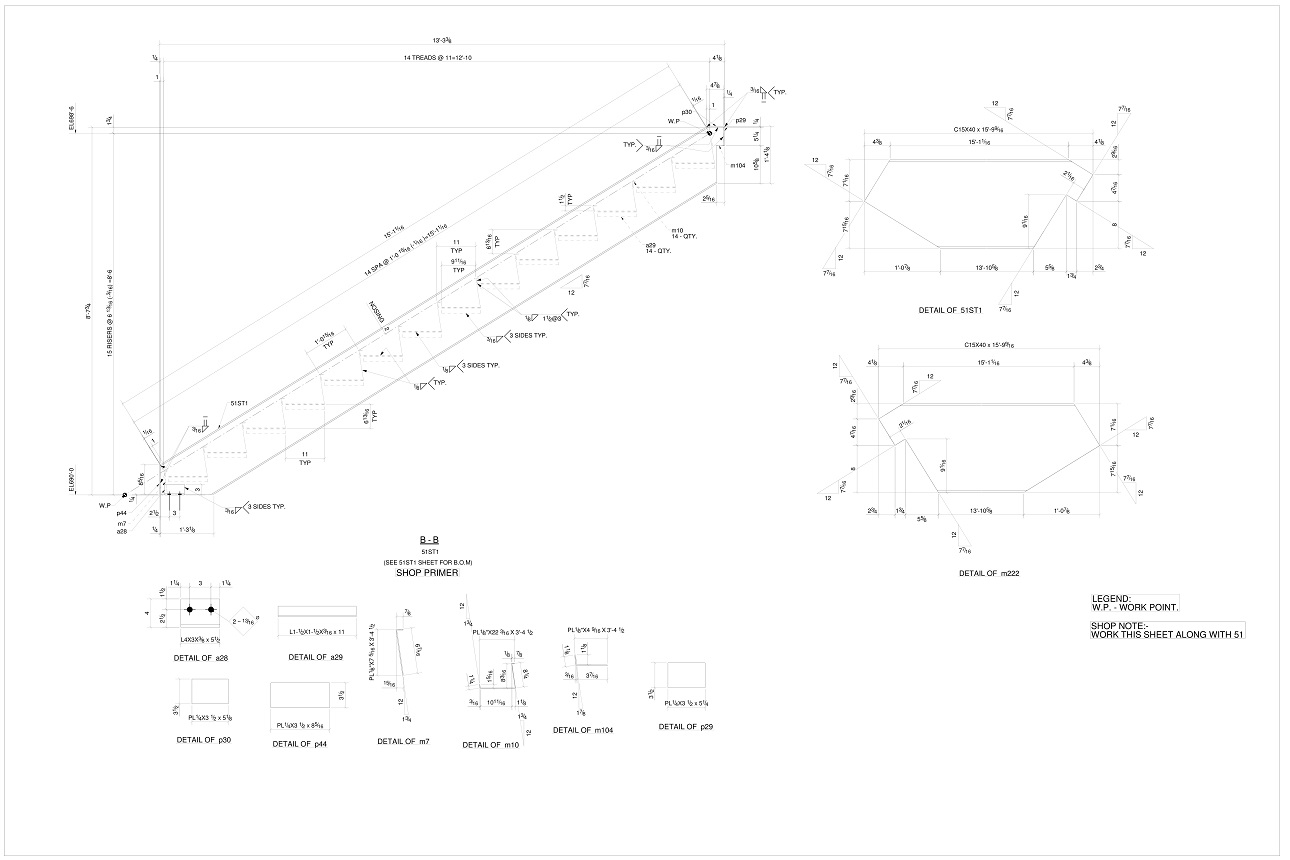We prepare 3D tender models in TeklaStructure (X-steel) for steel structures estimation. Through these models we extract different kind of advance Bill Of Material(ABM) reports with useful information of preliminary marks, phases and lLot sequences.
Through Pre-bid Estimation service we provide, steel quantities, detailing time estimate, price estimate with great accuracy in desired format. Our accurate estimation services help our domestic & international clients to bid the project and get it awarded.
Our services are delivered through Internet anywhere around the world via our secure FTP servers.
Clients are given access to our FTP server with a unique user name and password. Our team is accessible through email, telephone (VoIP lines) and chat sessions
One of the most complex and time-consuming phases of the steel structures design is the steel connections calculation. This long and complex process requires precision and efficiency and can become a source of errors with unwanted consequences.
Advance Design Steel Connections (ADSC) is an easy to use and accurate module that offers multiple advantages when it comes to connection design and verification.
We provide structural steel detailing services for all kind of structures in imperial and metric in accordance with AISC, CISC & BS stipulations. 3 Axial offers a complete line of detailing services using Tekla .
We understand and visualize the complexity of projects, specific real time fabrication issues and adapt in detailing of shop &GA drawings to enhance the efficacy of the project managers/fabricators to complete the projects successfully within the schedule.
We are providing shop drawings and erection drawings for all kind of Miscellaneous. Stair Erection Plan & Elevations with all shop drawings for stairs, Rails, Landing Frames & Its supports Ladder layout with shop drawings for Elevator pit ladder, Roof access ladder & Cage ladders Handrails and Guardrails Layouts with shop drawings Gratings and Floor Plates Layouts with shop drawings.
Bollard shop drawings and Erection drawings Pergola & Trellis Shop drawings and Erection drawing. Sinage board drawings Ecomesh panel shop drawings and Layout. Screen wall roof plan. Mechanical roof screen support Shop and erection drawings for Dumpster gate,Sliding gate & Fence etc… Gate Barrier at stair. Elevator sill angle Trench drains Layout with shop drawings. Loose lintels Layout with shop drawings.
Our Joist and Deck Detailing Services consist of preparing complete and accurate lists and bills for Vulcraft ,Canam & New Millenium products as specified in the Structural Design Drawings. These products typically include joist girders, open web joist, bridging, deck, and accessories. Also included are all the erection plans, elevations, sections and details for the proper and safe installation of the joist and deck.
We typically provide these services in coordination with the structural steel detailing as an effective option on time sensitive projects when the supplier’s detailing schedule can not meet the project’s schedule. However, Prism Steel will detail joist and deck under an independent contract. We have also detailed joist and deck direct for both Vulcraft and New Millenium.
We offer 3D Modeling for various segments of the construction industry. Using industry proven software, we build 3D models and coordinate with other trades in the construction profession. Our virtual construction group can get your 3D Modeling project up and running within a very short period of time.
Using our production center in India, we have access to a large pool of modeling talent. If you are looking for a complete solution, or only a partial modeling activity such as steel work modeling or MEP modeling, give us a call today to find out how we can help you.
Drawing Files(.dwg extensions)
DXF Files(.dxf extensions)
DWF Files(.dwf extensions)
Plot Files(.plt extensions)
PDF Files(.pdf extensions)
Tiff Files(.tif extensions)
CNC Files(.nc1 and DSTV)
KISS Files(.kss extensions)
